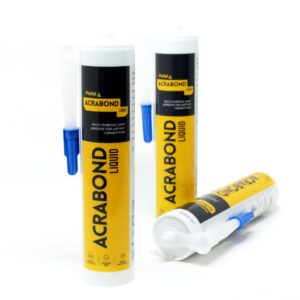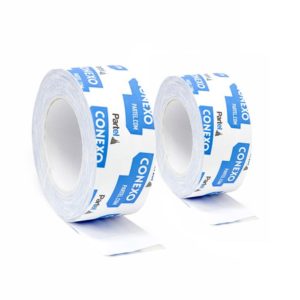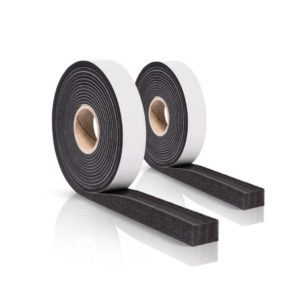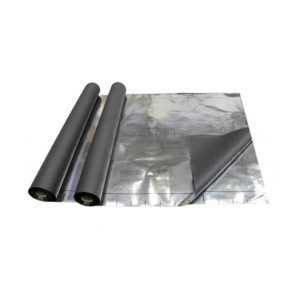EXOPERM MONO 150 provides enhanced protection of the building structure. It is strong, durable, incredibly vapour open with an Sd value of 0.07m, and boasts market-leading tensile strengths and nail tear resistance. The Monolithic layer creates a complete wind tight, waterproof, breathable membrane that expels any water/humidity.
Technical Data
| WEIGHT | EN 1849-2 | 150 g/m² |
| SD-VALUE M | EN ISO 12572-C | 0.07 M |
| WATER RESISTANCE | EN 1928 | W1 (BEFORE & AFTER AGEING) |
| TENSILE STRENGTH MD/CD | EN 12311-1 | 255 / 145 N / 50MM |
| NAIL TEAR RESISTANCE MD / CD | EN 12310-1 | 130 N / 160 N |
| TEMPERATURE RESISTANCE | -40°C TO 80°C | |
| UV RESISTANCE | 6 MONTHS (Wall); 3 MONTHS (Roof) |








