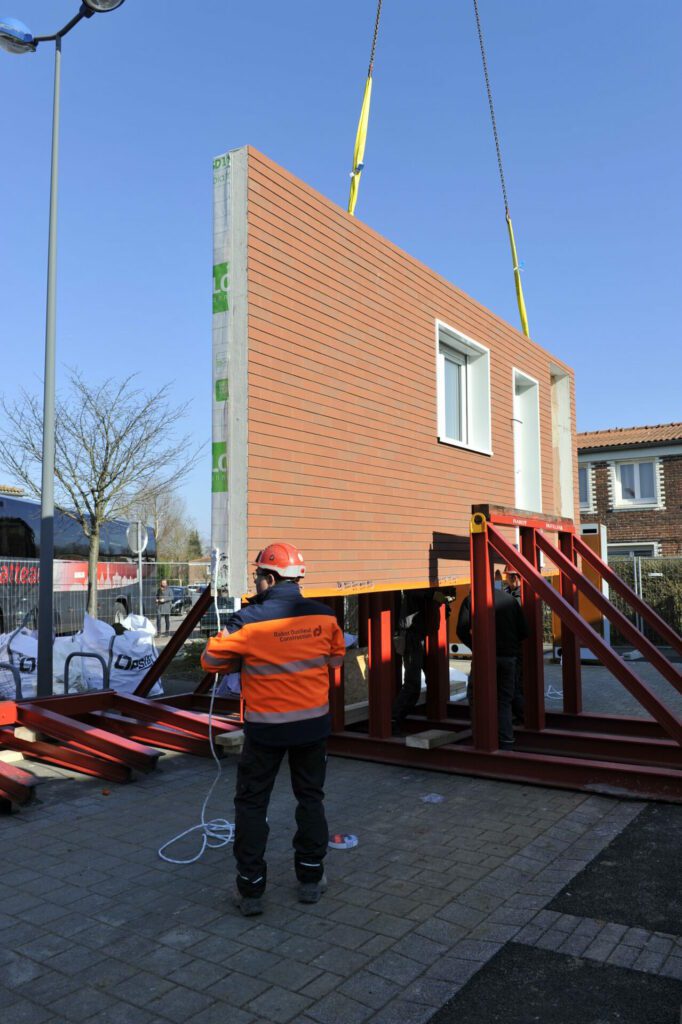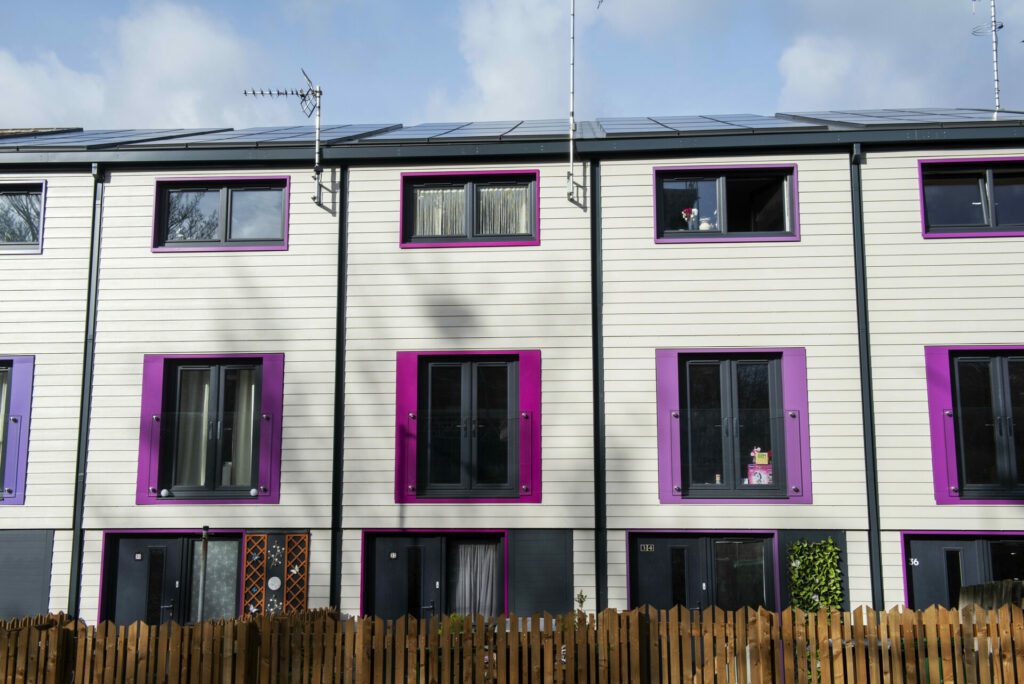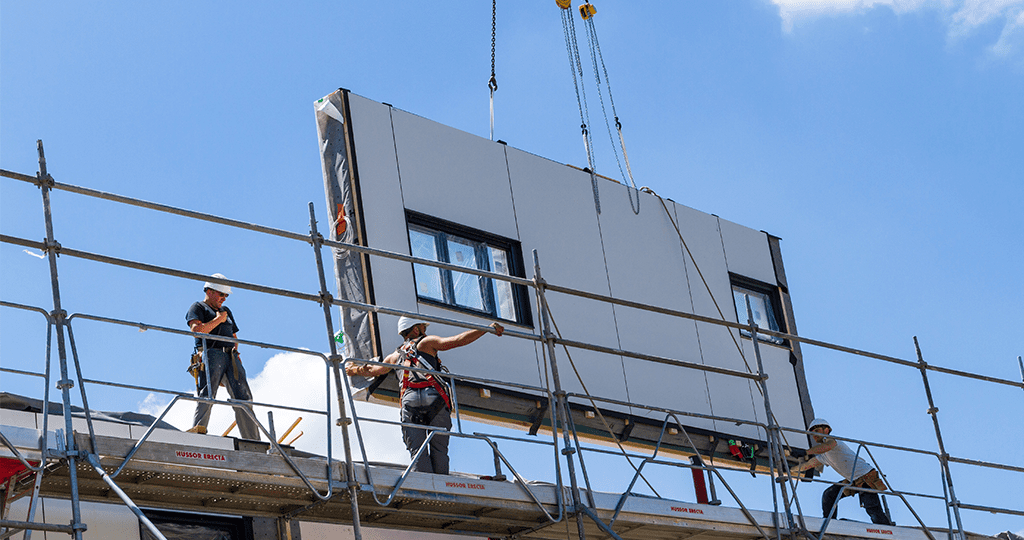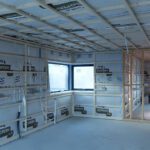The UK and Ireland are both aiming to reduce their carbon emissions to net zero by 2050. Buildings are a major source of emissions in both countries, and to meet net zero, they will both have to start retrofitting much more quickly, and much more deeply.
The UK will need to retrofit 26 million homes — almost all of the houses in the country— by 2050, according to the Institute of Engineering and Technology’s Scaling Up Retrofit report.1
Meanwhile, Ireland is aiming to upgrade 500,000 homes — about one quarter of its housing stock — to a B2 energy rating by 2030. It will then need to deliver 1.5 million retrofits by 2050, according to its long-term renovation strategy2.
Shallow retrofit isn’t enough
To meet net zero, ‘shallow’ retrofit measures such as cavity wall and loft insulation won’t be sufficient. These measures may be quick and cheap to deliver, but they don’t cut energy use enough to meet our climate goals.
To achieve net zero, deep retrofit is needed. While there is no strict definition, deep retrofit usually means a renovation that cuts energy use by more than 50%. A well-executed deep retrofit can slash energy bills and make homes warmer, healthier and more comfortable.
Deep retrofit is moving slowly
Many European countries have ambitious deep retrofit targets, but so far, progress has been slow. Ireland delivered just under 8,500 B2 retrofits in 2022, but it must reach 75,000 per year from 2026 onwards, so a big ‘scaling up’ is needed.3
In the UK, recent research says the country’s retrofit industry must grow by ten times its current size to meet net zero targets.4
In a way, the slow pace of deep retrofit is understandable. Deep retrofit is a technically complex undertaking that shouldn’t be rushed. Doing it badly can increase the risk of dampness and mould, for example.
But the first edition of the Global Retrofit Index5, published last year, says richer countries are failing to reduce emissions from buildings fast enough, and that radical measures are needed.
Barriers to deep retrofit
There are many reasons why the pace of deep retrofit is slow, including:
- The high cost is prohibitive to many householders
- Lack of available finance to fund the measures
- The supply chain for deep retrofit is not sufficiently developed
- Homeowners don’t want to retrofit because of the disruption to their homes
- There is a shortage of relevant skills
- Poorly executed retrofits have undermined demand
Modular retrofit: a new breakthrough
One innovation that could break down some of these barriers is modular retrofit systems. Modular retrofit is a modern method of construction (MMC), in which airtight retrofit panels are made in a factory, then brought to site and installed over the existing structure of a building.
The panels can even include windows and building services. They may be in insulated in the factory or fitted with insulation after they are installed.
The benefits of modular retrofit
Modular retrofit offers a number of advantages over traditional retrofit, such as:
- The factory environment allows for greater quality control and attention to detail
- Shorter time on the building site and less disruption for residents
- Residents can potentially stay in their homes during the retrofit
- Prefabrication allows for the rapid manufacture of retrofit modules
- Economies of scale have the potential to cut costs
- Ideal for repeatable units like social housing
- Less waste on the building site, and waste in the factory can be more easily managed and recycled
Energiesprong — the leader in modular retrofit

Modular retrofit is still in its infancy, but there have been some exciting pilot projects. The most well-known is ‘Energiesprong’, a Dutch initiative that translates to “energy leap”. Here’s how it works:
- Energiesprong retrofits aim to cut energy use to net zero, with performance guaranteed for 30 years
- The scheme does not specify retrofit measures, but there is a requirement to complete renovations within 15 days, and this drives offsite manufacture
- Laser measurements of dwellings allow for precise customisation of retrofit modules, increasing accuracy and speed
- Houses are completely electrified and solar PV is installed
- The cost of the retrofit roughly equals the reduction in energy bills and maintenance costs, when multiplied over 30 years
- Post-retrofit, rather than paying an energy bill, the occupier pays the housing provider for an energy service plan in return for a guaranteed indoor temperature
Energiesprong does not carry out the work itself, but coordinates housing providers, contractors, government and lenders to enable mass retrofit. Since launching, the Energiesprong concept has begun to spread around the world (see case studies below).
Modular retrofit systems for airtightness
One way modular retrofit can improve the thermal performance of dwellings is by making them more airtight. This is critical for successful deep retrofit: one 2015 study found that unwanted air leakage is responsible for 11-15% of the UK housing stock’s total energy use6.
Modular construction has one big advantage here: compared to the building site, the warm, dry and well-lit factory environment makes it easier for workers to focus on the exacting details needed to deliver airtightness. Consider this:
- The Energiesprong retrofit of five social homes in Sutton cut average air permeability from 7.7 m3/hr/m2 to just 1.45 m3/hr/m2.
- At the Sundance Housing Co-Op in Edmonton, Canada, panelised retrofits to 59 dwellings boosted average airtightness from 6.5 to 0.7 air changes per hour, almost hitting the passive house standard.
Read more about these projects below.
Save energy and money with modular retrofit
Once retrofit modules are properly installed, they create an airtight wrap that dramatically improves thermal efficiency. They eliminate draughts and help to prevent damp and mould (if installed in combination with a mechanical ventilation system) by stopping the movement of moist air through the building envelope.
Modular retrofits can dramatically cut energy bills too. For example:
- Beattie Passive report that their TCosy retrofits (see below) in Solihull, Birmingham reduced energy bills by up to 85%
- Tenants at the Energiesprong project in Nottingham found that their energy bills were cut by up to 60% post-retrofit (they had previously been as high as £1,800 per year).
The exact savings achieved will depend on how a project is financed. In the Netherlands, Energiesprong retrofits are funded by the savings on energy and maintenance bills that result from the renovation. Instead of paying for energy, the tenant pays the housing provider for guaranteed energy performance. The housing provider can then use this income stream to pay off the capital cost of the retrofit. The housing provider may pass on a cost saving to the tenant if they wish.
Scaling up retrofit for residential and public buildings
Applying modern methods of construction (MMC) to retrofit could dramatically scale up delivery. By bringing construction into the factory, and producing modules in a standardised and repeatable way, it becomes possible to deliver retrofits faster and with less disruption.
Innovations and economies of scale nearly halved the cost of Energiesprong retrofits in the Netherlands between 2010 and 2018.
And while housing is a great place to start, modular retrofit is not limited to dwellings. In Lille, France, work is underway to deliver Energiesprong retrofits to six school buildings, where airtight, prefabricated modules will be used to cover 3,800 m2 of roof space and 5,000 m2 of wall area.
Case studies
Energiesprong UK
In 2017, Nottingham City Homes and Energiesprong teamed up for a deep retrofit pilot project on ten social homes in the Sneinton area of the city. The retrofit modules were manufactured offsite by Melius Homes, and installed in just one week.
Each retrofit cost £85,000, but this fell to £65,000 for later phases, and Energiesprong says it could eventually drop to £50,000. Sixty homes have now been upgraded in Nottingham, and similar projects have also been completed in Essex and Sutton.

Canada
Inspired by Energiesprong, a handful of projects in Canada have now piloted ‘panelised’ retrofits. Perhaps the most well known is the $7m renovation of 59 homes at the Sundance Housing Co-Op in Edmonton, Alberta.
Here, panels were made offsite by net zero builders Butterwick Projects. These included air barriers, high performance windows and doors, and a ventilated rainscreen. Panels were then pumped with cellulose insulation once they had been affixed to the houses.
Beattie Passive T Cosy
Closer to home, UK passive house pioneer Beattie Passive has developed a bracketed retrofit system that can be manufactured offsite or onsite. Dubbed the TCosy, it creates an external void on the outside of buildings which is then insulated and cladded over.
The system is designed to minimise disruption — residents remain in situ throughout the project, and site workers only need to enter homes on a few occasions. So far the TCosy has been trialled on two blocks of social housing in Solihull and Great Yarmouth.
Conclusion
In this blog post, we’ve learned about the potential for airtight modular systems to disrupt the retrofit sector. Here’s a quick recap:
- We urgently need to reduce carbon emissions from our building stock
- Deep energy retrofit is critical to achieving this, but the pace of progress has been slow
- Modular retrofit panels are made in the factory and installed on the outside of dwellings, creating a thermal wrap that insulates the building and makes it airtight
- This makes it possible to deliver repeatable retrofit modules quickly and at scale
- Greater quality control for high performance building can also be achieved in the factory
- Modular retrofit systems have the potential to lower costs through economies of scale
- They can also reduce waste, disruption and the site time required for retrofit





