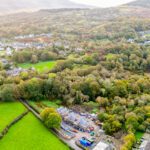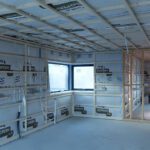We dedicate this day to climate action. Climate change represents the biggest challenge to the future of humanity and the life-support systems that make our world habitable.
The world was not prepared for the novel coronavirus. But we still have time to prepare — in every part of the world — for the climate crisis.
The global building floor area is expected to double by 2060. Buildings and construction are therefore essential sectors to fight climate change and reach development objectives. Already today, the construction and operation of buildings is responsible for 40% of all energy-related carbon dioxide emissions and consumes 36% of the global final energy.
The actions needed to successfully address climate change fall squarely on us – the architecture, planning and building community – as we are responsible for the majority of global CO2 emissions.
To maintain a high probability of limiting warming to 1.5 degrees Celsius above pre-industrial levels, humanity must limit its total emissions to a “carbon budget” of about 340 gigatons of CO2 beginning in 2020. The numbers may be abstract, but the implications are firm: we must reduce global CO2 emissions 50% to 65% by 2030, and reach full decarbonization by 2040.

Our aim is to significantly transform the building sector by promoting sustainable building design and construction while providing the right building envelope products and ventilation systems.
Believe in Building Science
Understanding the physical behaviour of the building as a system and how this impacts energy efficiency, durability, comfort, and indoor air quality is essential to innovating high-performance buildings. This is getting more important as a large number of materials, components, equipment, and methods must be properly integrated to achieve a highly energy-efficient building. At the same time, it must be appreciated that most performance problems involve the building enclosure, which also represents the primary passive environmental control system.
Building enclosures were always expected to be durable and provide a degree of environmental separation, but now they must address issues like energy efficiency, daylighting, indoor air quality, fire safety, thermal comfort, and carbon footprint.
Principles Of Enclosure Design
The requirements for wall performance were outlined some half a century ago (Hutcheon 1963)iii, and are applicable to all enclosure systems and components. The major considerations were identified as Strength and rigidity, Control of heat flow, Control of air flow, Control of water vapor flow, Control of liquid water movement, Stability and durability of materials, Fire, Aesthetic considerations, Cost.
Key control strategies for the design of building enclosures
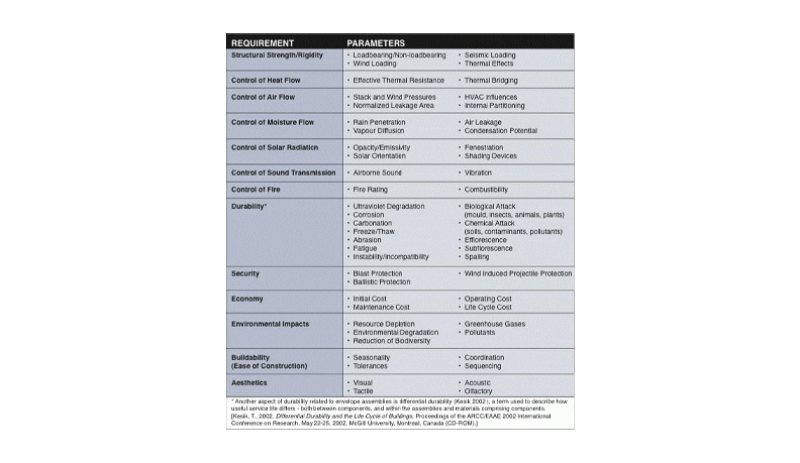
A review of the physical phenomena and corresponding control strategies indicates the control of moisture migration is by far the most important control function to be addressed by the designer. Moisture related problems in buildings are common and broadly vary in types and consequences.
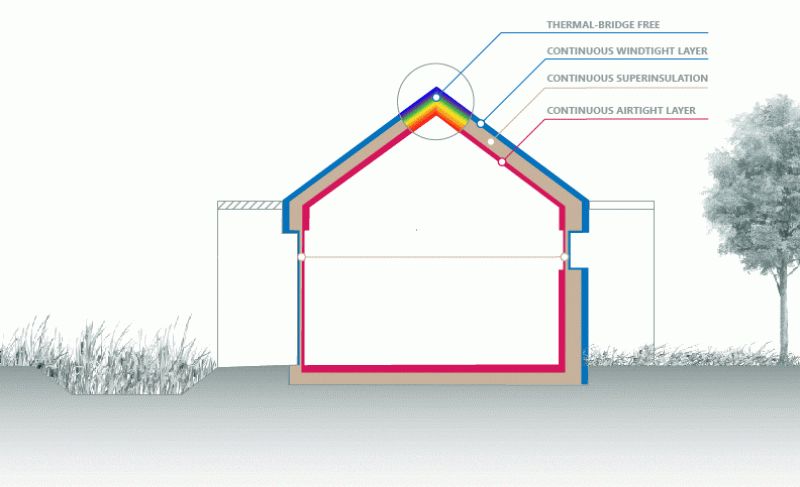
Moisture Management and Airtightness in building enclosure design, generally, take precedence over other control measures simply because so many of the requirements for the control of heat transfer, air leakage, and solar radiation are satisfied when all forms of moisture management have been carefully considered.
We have the resources you need to build energy-efficient
We strive for real progress in energy-efficient buildings and reduce carbon footprint by providing high-performance and sustainable product systems for all building types.
Airtight and Windtight Systems
We have a long history in WRB and consider our in-depth building physics knowledge to be incredibly relevant when producing critical building protection components. Our WRB leader – EXOPERM MONO DURO 200 was introduced this year on the market and it is a B Class fire-rated weatherproofing breathable membrane with exceptional UV resistance, designed for open or closed cladding systems. It protects the building against driving rain and moisture preventing future corrosion, insulation deterioration, and mould growth. It increases building energy efficiency and minimizes the condensation risk.
Going further, VARA PLUS is a smart vapour control membrane with optimum permeability range, one of the most technically in the field. Advanced HYGROVARIABLE technology allows incredible summer drying conditions but can equally protect the construction in winter.
We also provide an ideally placed fixed perm membrane which is also reinforced, IZOPERM PLUS – phA certified product.
Tapes, Adhesives & Sealants
Partel adhesive tapes are specially designed for secure and durable sealing of vapor barriers and membranes on underlay seams of various types. Furthermore, they are developed to last a lifetime, ensuring you permanent sealing. CONEXO, VARASeal and CONIZO are some of the most known brands used extensively in the construction sector – due to the strong acrylic adhesive which is also moisture-repellent, they have excellent ageing resistance. Partel adhesive tapes are solvent-free, EC1 Plus certified, and extremely environmentally friendly. No solvents are required in the production process, and only minimal quantities of water are used.
Thermal Bridging Solutions
Our green product – ALMA THERM is an innovative PET-based panel, a sustainable alternative to conventional construction materials that meets the highest technical and ecological standards for reducing thermal bridges. The raw material consists of production waste from PET bottles. Once the product has completed its useful life, it can be recycled again. Owing to its versatility, being lighter, more compact and with a lower thermal conductivity, ALMA THERM is designed to improve the energy efficiency of the building.
Partel ALMA-T Threshold is an award-winning complete threshold unit designed for the modern low energy building. ALMA-T is compliant with PART A, L, M and is also architecturally designed. Superior materials are used throughout from market-leading structural and thermal insulation based on EPS technology to grade 316 SS. ALMA-T assists with fenestration installation and also helps achieve airtightness.
Ventilation Systems
The LUNOS decentralised ventilation supplied by Partel is based on a modular control system, developed for every individual space of the building, and it can be combined into three different ventilation systems: exhaust air system, hybrid system, and system with heat recovery.
LUNOS systems are innovative and use a recuperating system whereby patented parts allow LUNOS to capture warm air during a 70 second extract cycle in a ceramic core and then transfer the stored heat to the cool incoming fresh air.
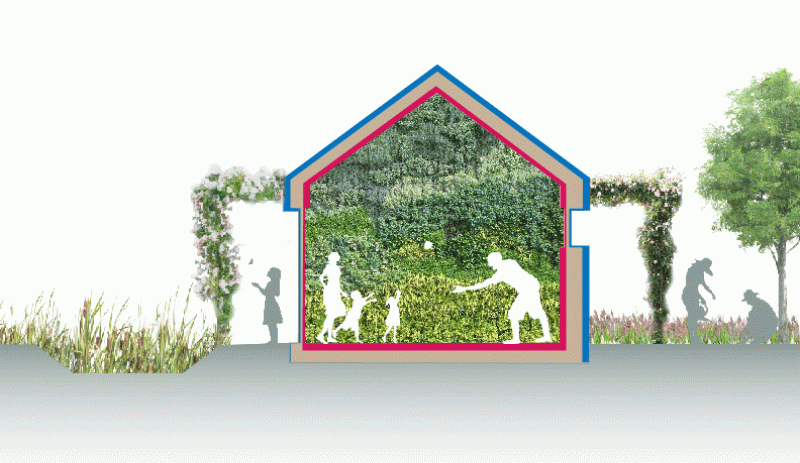
Making the right choices regarding the design, materials, and construction of a building will help reduce the amount of energy consumed throughout its lifetime.
We hope this article will both inspire and enable more building professionals to design and build comfortable, healthy, and durable low-energy buildings.
References:
Henry Gifford, Buildings Don’t Lie, Energy Saving Press LLC, 2017
https://www.wbdg.org/resources
https://www.earthday.org/earth-day-2020/
http://architecture-bynature.com/design-principles/
https://architecture2030.org/it-was-the-best-of-times-it-was-the-worst-of-times/


