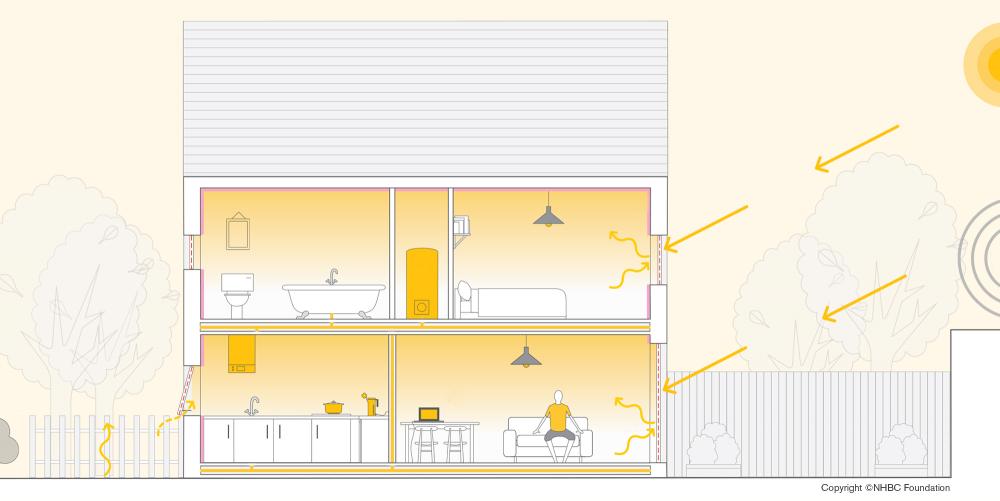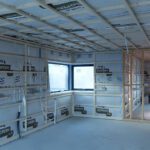Designing a new house or retrofit project focuses on the need to retain the heat within the house, but they normally overlook the need to tackle the overheating problem which coincides with this.
Overheating is generally understood to be the accumulation of warmth within a building to an extent where it causes discomfort to the occupants.
Overheating is not just limited to summer days. It can also occur whenever the temperature inside a building becomes uncomfortable for the occupants for a long period of time. Apartments and small homes (houses), particularly in cities are more at risk of overheating. CIBSE advises a limit of no more than 1% of the nighttime hours to be above 26 °C.
Risk factors for overheating
- Stricter energy efficiency measures in building guidelines.
- Making the building more air and wind tight.
- Climate change and growing urbanizations causing a rise in external temperatures.
Excessive heat gains from both internal and external sources along with inappropriate or ineffective ventilation strategies are among the fundamental concerns that must be understood and addressed by designers.
In Ireland and the UK, the effects of climate change will lead to more extreme weather conditions with potentially hotter, drier summers and milder, wetter winters. We need to adapt the way in which we design, and construct to accommodate the anticipated changes.
Why is overheating an issue?
The human body has a standard core temperature of 37 °C. When the body exceeds this temperature, the body naturally tries to cool itself down, by sweating. An average healthy person can recognise when their body is overheating and can handle the experience. The risk is heightened for those who are very young, elderly, or sick.
The health impacts of overheating can include an increased risk of illness from respiratory and cardiovascular disease, and the consequences of exposure to extremely warm temperatures sustained over a period are significant. Death rates start to rise when the outdoor temperature reaches 24 °C. During the 2003 European heatwave, 15,000 people died prematurely because of overheating. (Hajat S, 2007)
Why is overheating more common in apartment buildings?
There are over 36 million people living in high-rise apartment blocks in Europe, with some countries such as Spain and Latvia having over 60% of the population living in an apartment.
With apartment buildings saving on both space and costs, they tend to be the most likely of buildings to overheat. This is a result of several contributing factors.
It has been noted that weather has an effect on the extent and severity of the overheating. Lomas Et al. 2010, noted that in 2010, only 2% of homes in England overheated. Compared to findings from 2018, which was the hottest summer on record in England, the likelihood of overheating was 15% of homes. This is an increase of approximately 3 million homes. (Lomas, 2021)
Apartments are often small in size, densely occupied, and have a reduced external surface area through which ventilation can be supplied. On higher floors, windows are less shaded, and, in some cases, they are deliberately limited to 100mm opening for safety reasons. On the top floor apartments, the sun can heat the exposed roof and this solar gain can heat the building. As heat rises, the heat from apartments below can also rise to the top floor and encourage overheating.
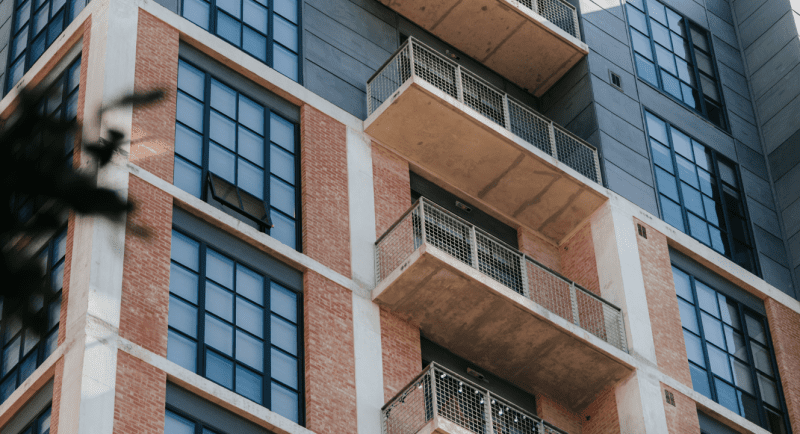
In apartments usually single-sided ventilation is a possibility. This can be less effective than cross ventilation. Apartments usually have large, glazed areas of glass and when facing south, they can exacerbate the overheating risks.
Hot water pipes are usually run throughout the building from one central, communal heating plant. This can be a source of permanent and uncontrolled heat which only adds to the overheating problems.
There is a need to establish a change in the way we design, build, refurbish, and live in our homes. To reduce the overheating risks in apartments, we must consider not only the building but also the setting. Including a shaded courtyard and light-coloured facades can reduce urban heat while still allowing the occupants to have somewhere to go to escape when the apartment gets too warm.
How can designers prevent Overheating in Buildings?
Windows and Appropriate Ventilation
Opening the windows during the day to allow for purge ventilation, may be the easiest option to naturally cool the building. But several factors compromise the occupant’s ability to use their windows as a means of ventilations. Living in a busy city, close to noisy roads or railway lines or in unsafe neighbourhoods are all factors that affect the occupant’s ability to vent their home safely and naturally.
If this is the case, a form of mechanical ventilation may be required, to limit the effects of excessive internal and external heat gains. This can be a mechanical ventilation system with or without heat recovery.
When including an MVHR system, it is advisable to include a system that offers a summer bypass mode. This will allow for the heat recovery aspect to be turned off and the building to be flushed with cool nighttime air. This helps to set a cooler baseline temperature before the system returns to regular operations during the daytime. (Lomas, 2021)
With hot water pipes or a communal heating plan. As mentioned previously, these can be run throughout corridors to reach different rooms or apartments. They can be a form of permanent and uncontrolled heat. It is suggested to vent corridors, where these pipes might be installed, to allow a cool supply of fresh air.
Adding Thermal Mass
As standards are changing, the energy efficiency of a house is changing. We build houses that are well insulated and airtight to limit heat loss, as a result when the heat is absorbed by the building materials, it is released into the living space, contributing to the high internal temperature. Thermal mass is the ability of building materials to store and release heat. If the thermal mass is not integrated with sufficient ventilation, it may contribute to overheating in the home. Generally, heavier masonry-based materials have a higher thermal mass and can absorb more heat than lighter timber-based materials.
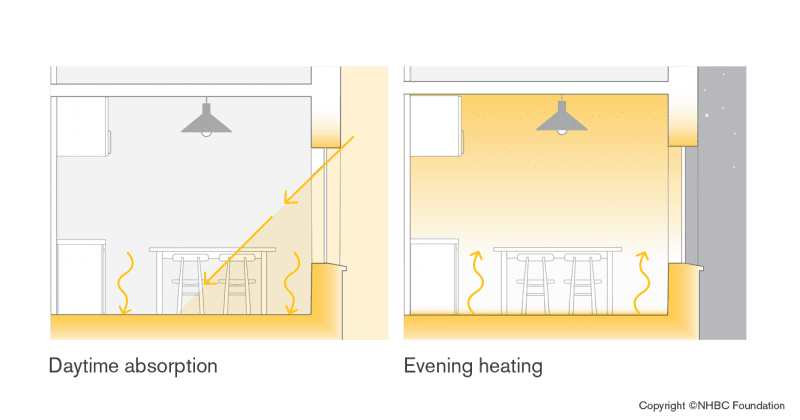
Plasterboards, Service voids and internal insulation can reduce the effectiveness of high thermal mass materials. Brick, concrete, gypsum plaster and stone are all examples of materials with a high thermal mass. Steel, timber, and carpets are some examples of materials with a low thermal mass.
Building orientation
Orientation can be the main source of excessive heat. It is a very important consideration, not only to take advantage of solar gains during the wintertime but also to avoid these solar gains in the summertime. A single-aspect building, facing one direction, is more prone to overheating than a double aspect house. A double aspect house is one that has been designed with openable windows on two or more walls.
A house with its main windows facing west will behave differently when compared to a house with its main windows facing south. South-west facing elevation may receive direct sunlight in the afternoon when the external temperature is at its highest.
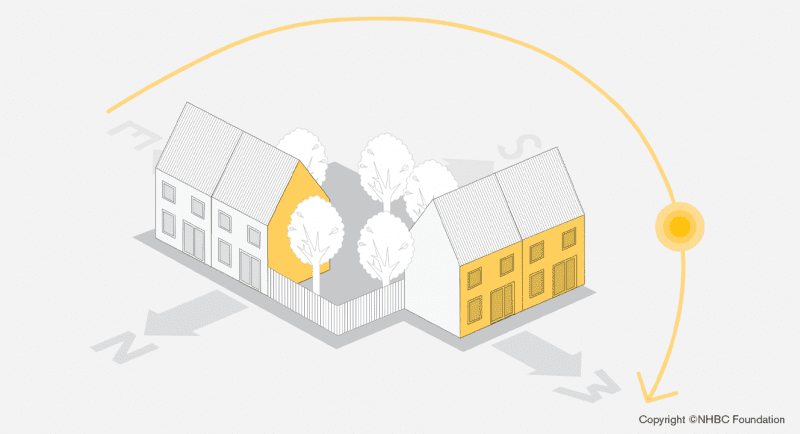
To deal with this, it would be advised to optimise the number of windows and positioning of the windows relative to the orientations. In one-off designs, this may be straightforward. In larger housing estates, the same house type is usually repeated, therefore it is harder to regulate the orientation for each house. This can mean that identical house types can have drastically different internal temperatures.
Glazing and Shading
Windows in the UK and Ireland generally open out therefore external shading may not always be a feasible option. Internal shading is not as effective, but it can help to alleviate the issue. Internal blinds can offer relief from the flare, it has a limited effect on solar gains. External shading can help when protecting again solar gains. External shading can be created in the form of side fins, external louvres or sliding panels.
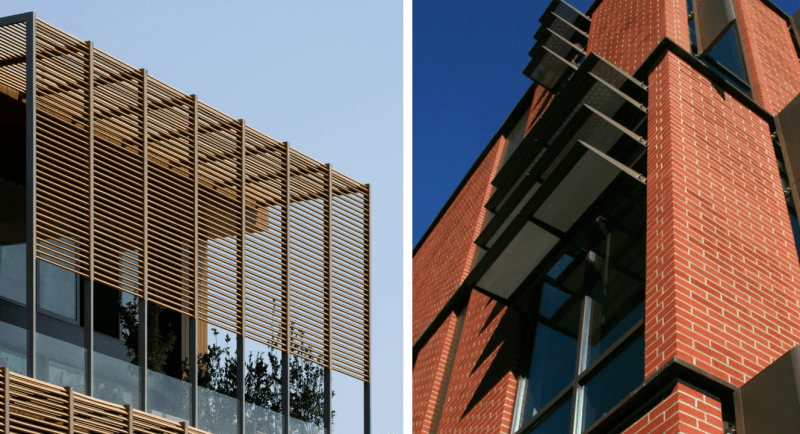
Low g-Value glass can also help in providing a solution. g-Value is a measure of how much solar heat passes through a particular part of the building. Having a low g-value indicates that the window lets through a low percentage of solar heat.
But the development of smart glass can alleviate solar gains. Smart glass can be adjusted to control the amount of light, glare or heat transmitted.
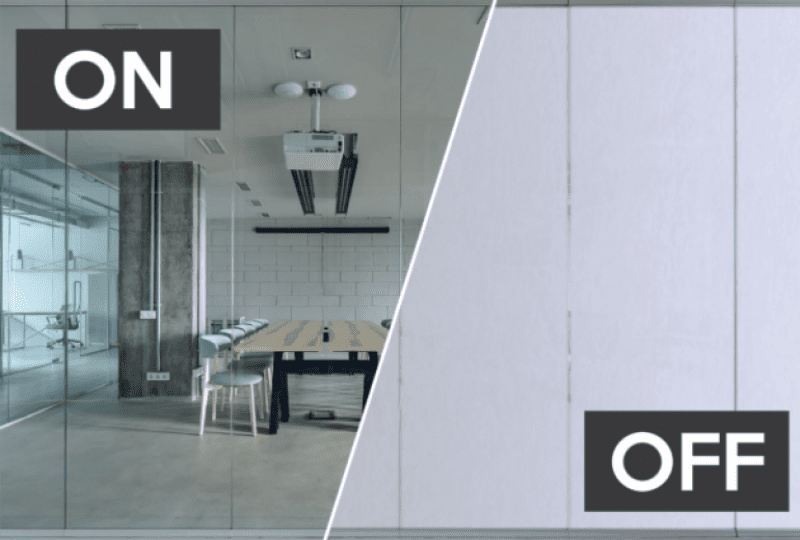
Smart glass is available in four different varieties.
- Electrochromic glass, which uses electricity to charge the electrodes embedded in the glass. This causes them to oscillate and change opacity therefore influencing the thermal permeability of the glass.
- Liquid crystal glass is like the electrochromic glass, but this uses polymer dispersal instead of embedded electrodes.
- Photochromic and Thermochromic glass, changes colour depending on the light and heat intensity. This prevents heat from entering the internal space.
- Glass with low solar emissivity coating or embedded micro blinds. The g-value can be improved by adding an outer layer of glass with a coating of an IR-reflecting surface. This will not only reflect the radiant heat but also have a low level of solar heat transmitted.
Conclusion
An overheating problem may be caused by a single design or installation defect, but it is usually caused by a combination of seemingly harmless factors.
As Summertime overheating becomes more common, and as the climate alters into the future, mandatory heat-protection guidance is required when building. It is a good idea to anticipate the change in climatic conditions into the future and try to account for these issues when designing and building to the code. Good design can enable apartments to be a comfortable setting in the Summer and also avoids the need for air-conditioning, which actually exacerbates climate change problems, and increases the household energy bills.
Design measures to reduce overheating need to be able to be put into practice successfully, especially for window opening and ventilation.
Research
https://www.homebuilding.co.uk/advice/how-to-prevent-overheating-in-homes
https://selfbuild.ie/advice/basics/the-overheating-problem/
https://www.cibsejournal.com/technical/hot-of-the-press-research-on-overheating-in-homes/
https://www.zerocarbonhub.org/
https://www.tandfonline.com/doi/abs/10.1080/09613218.2013.772043
https://journals.sagepub.com/doi/abs/10.1177/0143624419842006
https://passivehouseplus.ie/magazine/insight/overheating-a-growing-threat-that-mustn-t-be-ignored
https://journals.sagepub.com/doi/abs/10.1177/0143624419840768 (Porritt, 2017)
Lomas, K. J. (2021). Summertime overheating in dwellings in temperate climates. Buildings and Cities, 2(1), pp. 487–494.
https://www.hammerglass.com/en/learn-more-about-u-value-and-g-value/

