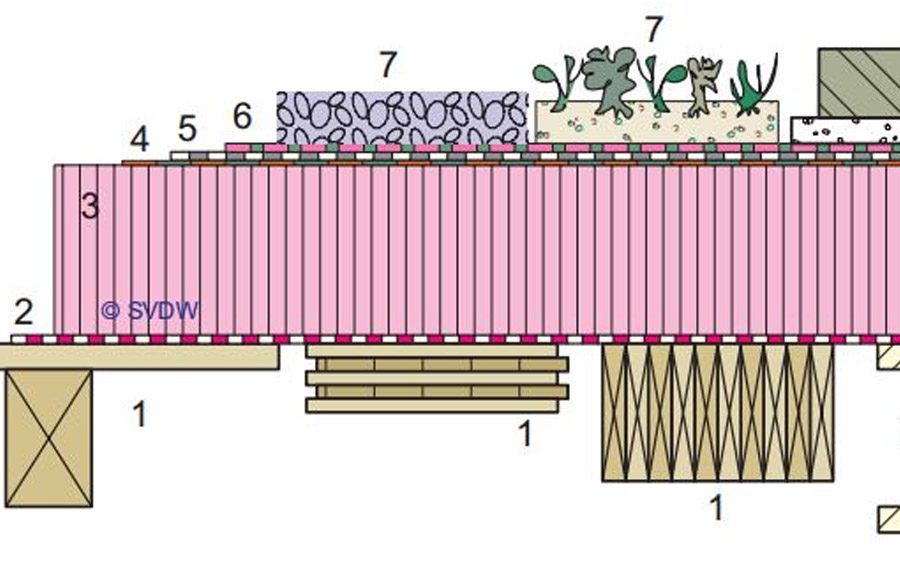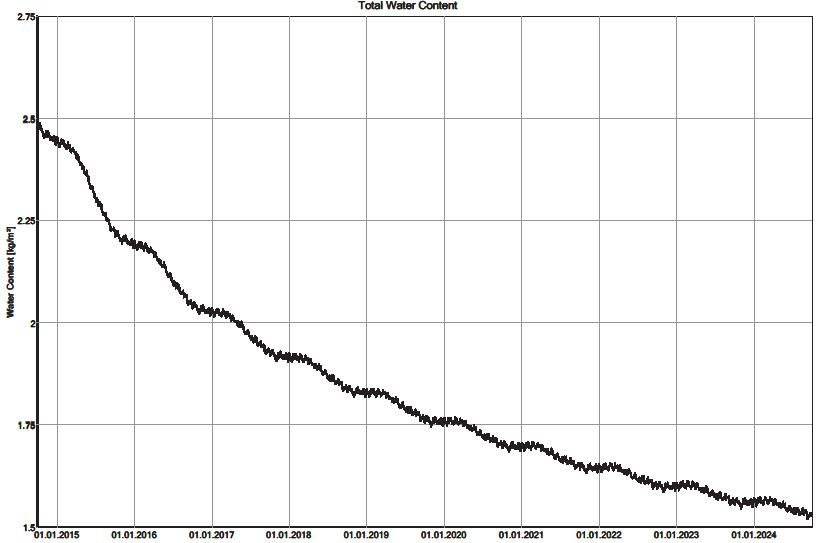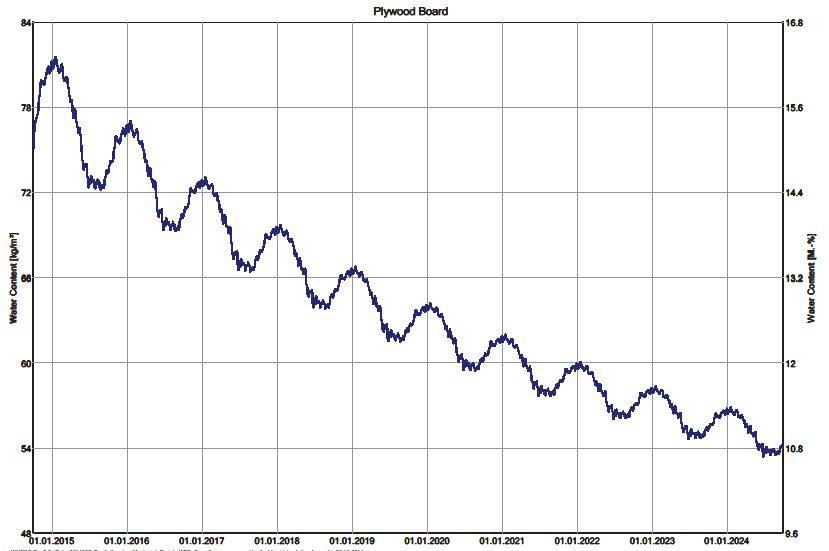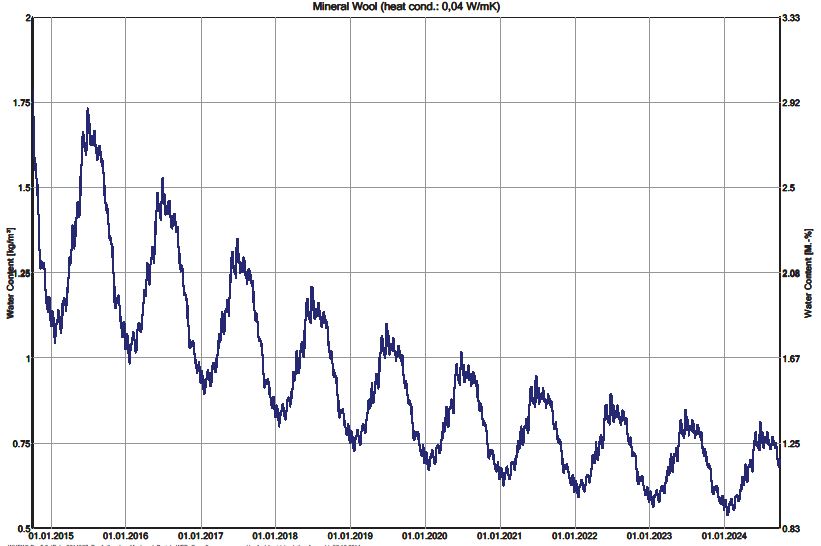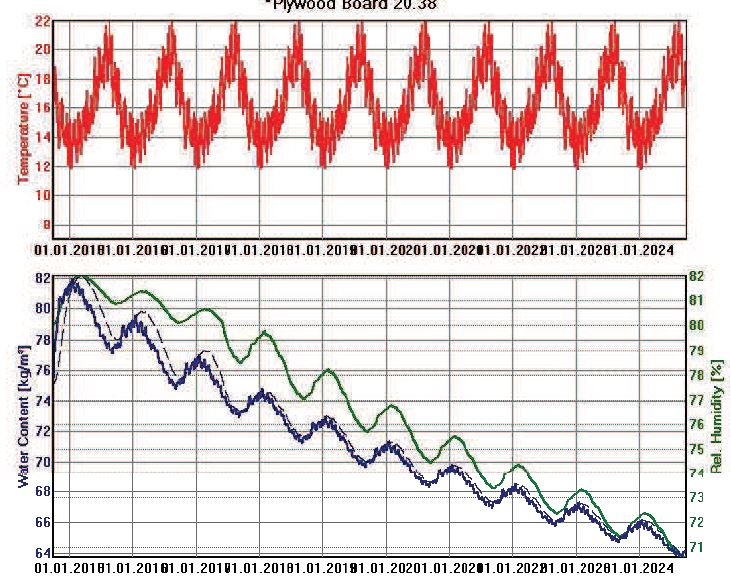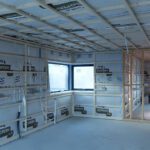Interstitial condensation. Can all flat roofs be treated in the same way?
It’s a question we get asked quite often – is there a rule that I can apply in general terms too all flat roofs? Unfortunately, there isn’t due to the mix of factors that affect moisture. This is an area we specialise in and can provide a market-leading system warrantied flat roof constructions.
Read about our warranty here.
- Orientation – North facing roofs have lower solar gain and therefore receive less heat and will have lower levels of back drying.
- Colour of outer membrane – Light coloured membranes reflect more sunlight and therefore have lower levels of heat transfer to the roof than the same roof with a dark membrane.
- Insulation location – Is it above the Deck, within the deck, under it or a mix of both!
We have below provided 4 solutions that can cater to all types of flat roofs providing an option for safe solutions. Insulation is neutral (Can be by any manufacturer)
CONSTRUCTION 1
Un-ventilated construction -Insulation on top of the supporting structure.
Quality of application and blower door testing is critical towards achieving results. 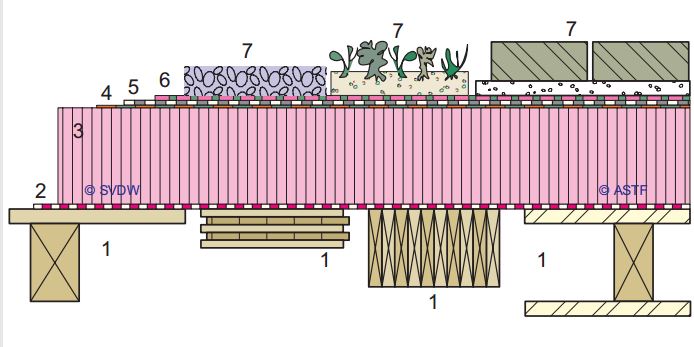 Construction structure from the inside to the outside
Construction structure from the inside to the outside
- Supporting structure
- Air sealing / vapour barrier – SD >100– Partel ECHOFOIL
- Insulation
- Closed roof system part – Possibly Slip / separating layer
- Closed roof system part – Sealing the gap ≥ 1.5%
- Closed roof system part – Extensive protective layer
- Final outer roof covering
CONSTRUCTION 2
Ventilated construction:
Quality of application and blower door testing is critical towards achieving results. The air layer should be larger than currently accustomed to at 100mm to allow satisfactory airflow. 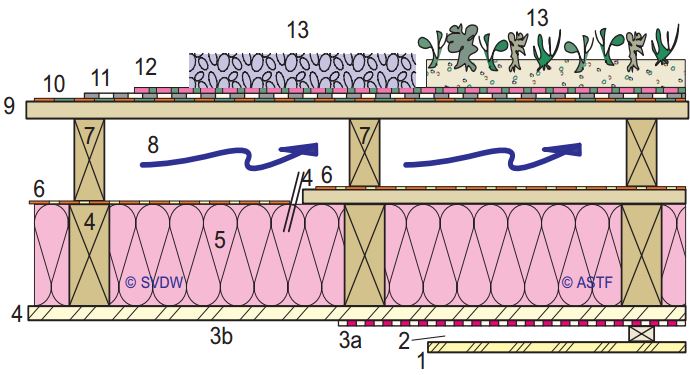
- Final ceiling
- Cross battens
- a) Air sealing / vapour barrier or – PARTEL VARA PLUS b) Airtight supporting structure,
- supporting structure
- Insulation
- Roofing MEMBRANE –PARTEL EXOPERM
- Slope layer (battens)
- Air layer – **NB recommended 100mm for adequate air flow.
- Supporting structure for sealing
- Closed roof system part – Possibly Slip / separating layer
- Closed roof system part – Sealing the gap ≥ 1.5%
- Closed roof system part – Extensive protective layer
- Final outer roof covering
CONSTRUCTION 3
Un-ventilated construction -Insulation within and on top of the supporting structure.
Quality of application and blower door testing is critical towards achieving results. Vapour control layers for construction 3 should always allow for backdrying and have an SD of less than 10- ideally variable – see PARTEL VARA PLUS. The Glaser method will fail to calculate this system accurately and therefore always recommend a site specific WUFI analysis. This construction has a minimum rule of thumb between the insulations – 2/3 to 1/3 with a minimum of 1/3 of insulation above and 2/3 below. The upper part can be above 1/3 which improves the situation. This buildup can mitigate for light membranes and colder roofs due to shading. 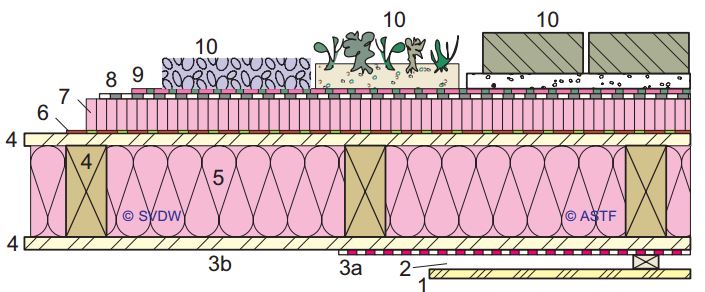
- Final ceiling
- Cross battens
- a -Air sealing / vapour barrier or – PARTEL VARA PLUS b- Airtight supporting structure,
- supporting structure
- Insulation
- Construction waterproofing – Not for building physics PARTEL EXOPERM
- **Additional Insulation – Minimum 40mm**
- Closed roof system part – Sealing the gap ≥ 1.5%
- Closed roof system part – Extensive protective layer
- Final outer roof covering
We simulated this buildup in WUFI using a worst case scenario – North facing and a lightly coloured membrane. We allowed for a stressed situation using a q50 of 5 (Air infiltration) at the plywood boArd)
We have been asked to simulate this buildup without the inner insulation but still with the variable – PARTEL VARA PLUS membrane – We know it not to be a recommended buildup but are able to demonstrate in WUFI that the water content % in the air layer or batten space ranges is not ideal. The medium is the difference here- Air/Insulation and the buffering capacities.
If the entire medium is air and the plywood/osb reaches a dew point (possible with less than 200mm insulation over the plywood) there will be condensation at that point. If we fill this space then we change the medium reducing the amount of air in the space. The other option is to omit the airtight membrane at this location which will allow the air to mix with the dwelling interior and therefore prevent the buildup of humid air. With this option, the chance to have an effective airtight layer is sacrificed.
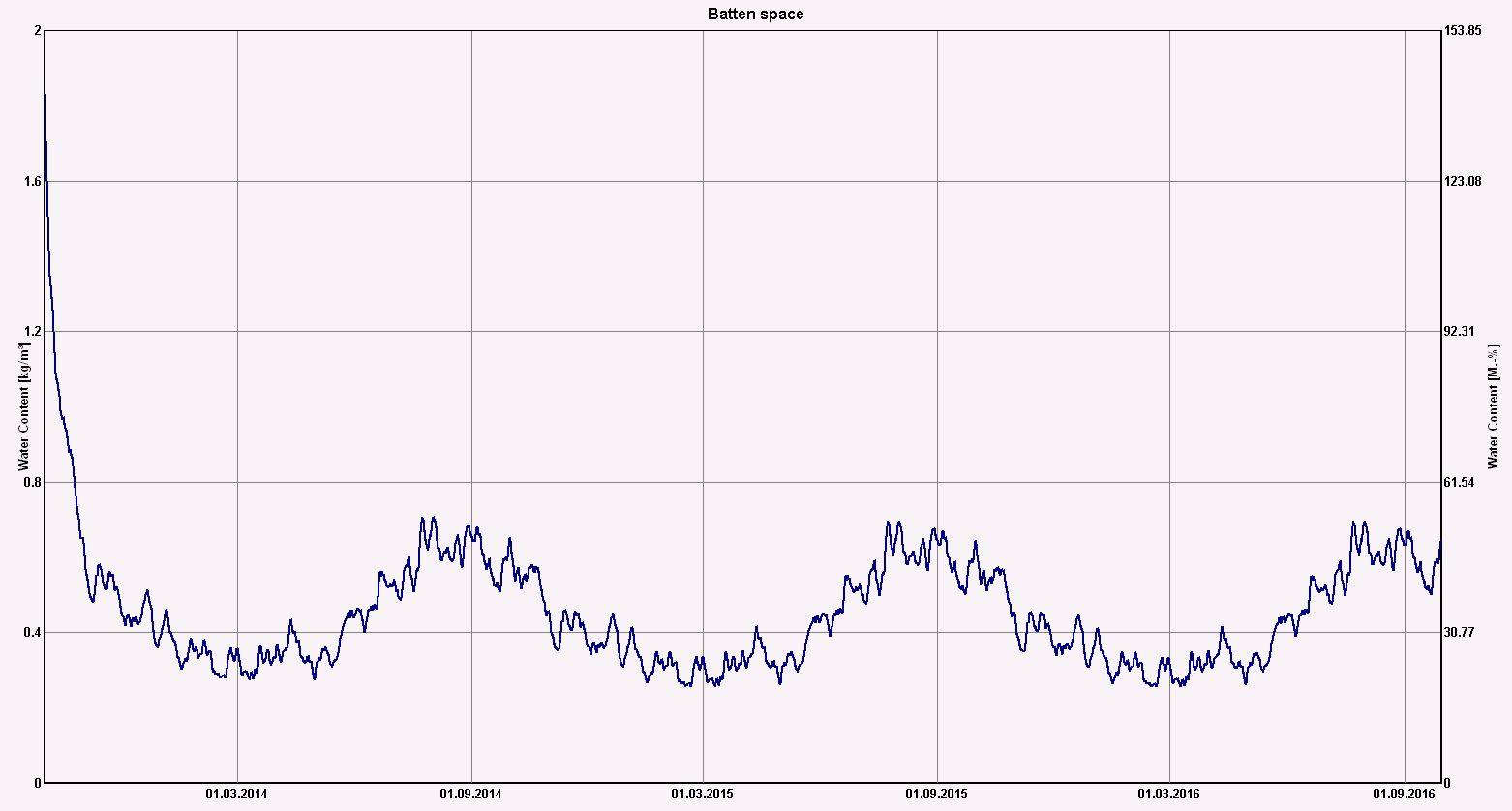 When compared with the same space when fully filled the water content is between 0.5% and 2%. (Average 1kgm3)
When compared with the same space when fully filled the water content is between 0.5% and 2%. (Average 1kgm3) 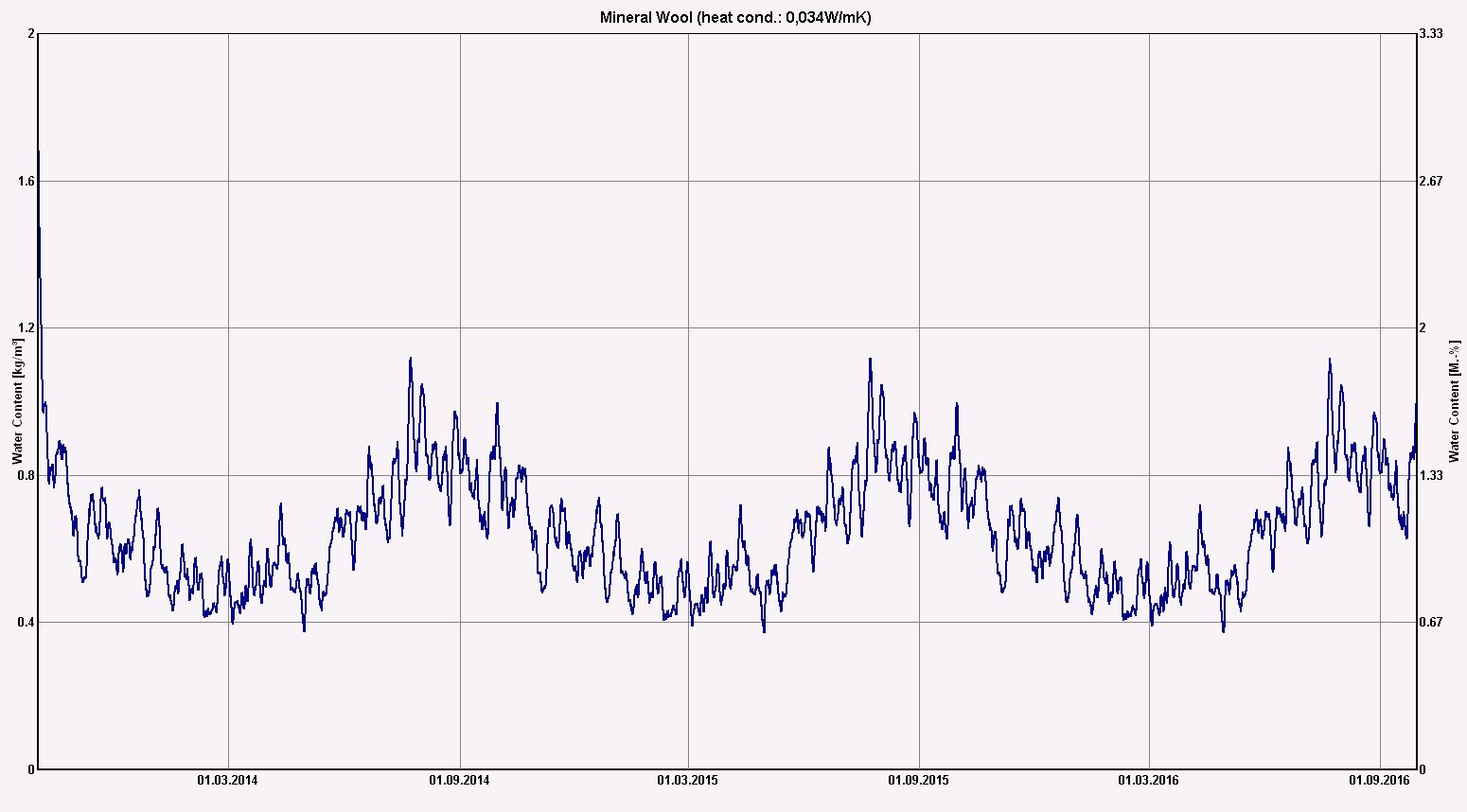
CONSTRUCTION 4
Unventilated construction -Only in special cases – insulation within the structure
Non vented structures have a lower tolerance for error. Quality of application and blower door testing is critical towards achieving results. Vapour control layers for construction 4 should always allow for back drying and have an SD of less than 10- ideally variable – see PARTEL VARA PLUS. The Glaser method will fail to calculate this system accurately and therefore always recommend a site specific WUFI analysis. 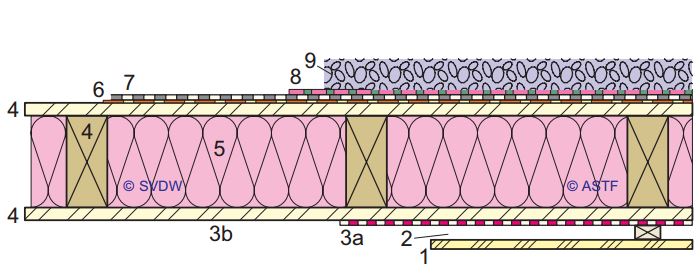
- Final ceiling
- Cross battens
- a-Air sealing / vapor barrier or – Partel ECHOFOIL b-Airtight supporting structure,
- supporting structure
- Insulation
- Closed roof system part – Possibly Slip / separating layer
- Closed roof system part – Sealing the gap ≥ 1.5%
- Closed roof system part – Extensive protective layer
- Gravel Protection layer
We recommend individual analysis as results can vary based on location. The above shall not be taken as definitive confirmation that your construction is ok.
References : ![]()

