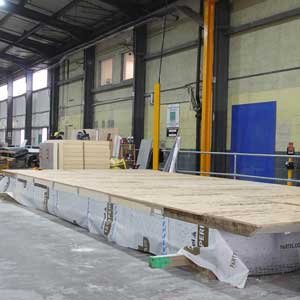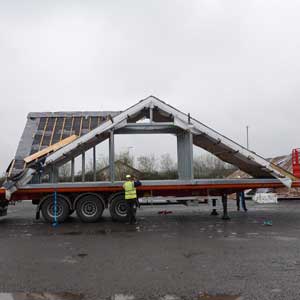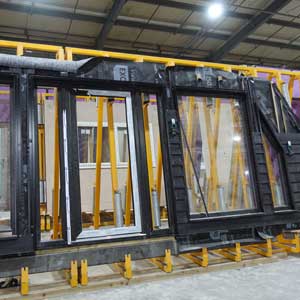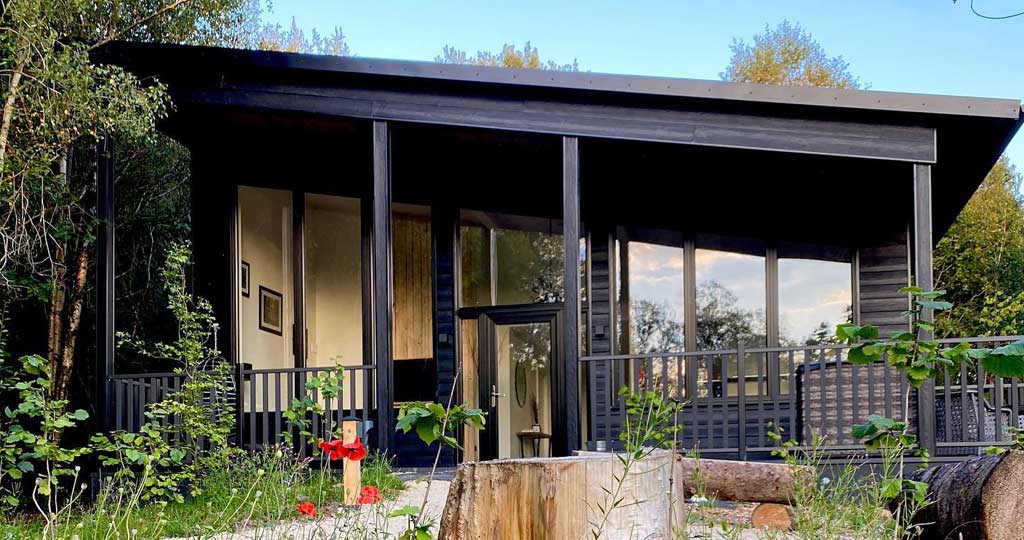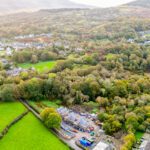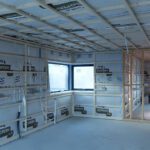Project Overview
Nestled in Ireland’s Hidden Heartlands, over-looking the Shannon Blueway and River Shannon, Drumhierny is a unique development of high-end holiday lodges situated in a 100 acre woodland estate. With nature at the heart of the client’s vision, the aspiration was to create inspirational hideaways for short-term breaks whilst, protecting and enhancing the natural habitat of majestic trees, natural walks and diverse eco-systems for future generations.
This multi-unit project, consists of sixteen lodges, in four distinct architectural styles, each nestled within their own private area of woodland. The lodges have been designed, manufactured, and constructed to achieve an A-rated Building Energy Rating (BER). To help achieve a thermally efficient building envelope a number of products from Partel have been used.
The buildings were constructed using an offsite fabricated Light Gauge Steel (LGS) frame. As part of the frame construction a number of Partel’s low carbon building envelope solutions were used. This included EXOPERM MONO 150, a high performing breather membrane, IZOPERM PLUS, a phA Class Passive House Certified vapour control layer; and CONEXO MULTISEAL, a phA Class Passive House Certified airtight tape.
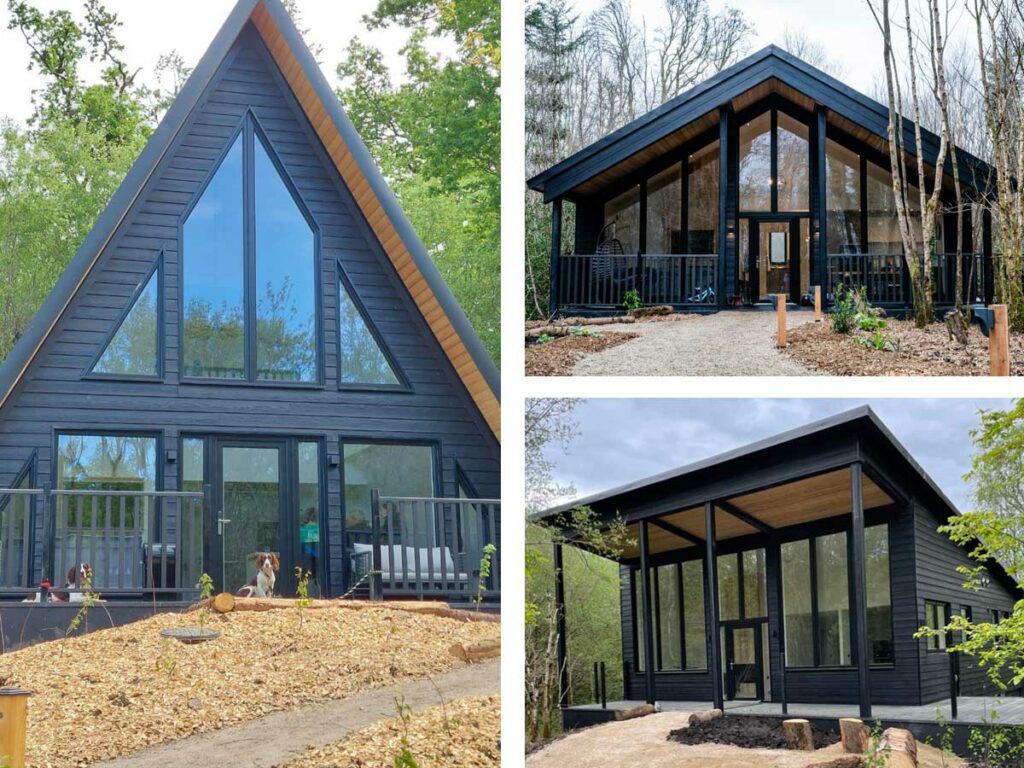
The Challenge
Framespace, a specialist in the design and manufacture of offsite LGS Structures for residential projects, was tasked with delivering the sixteen full turn-key luxurious lodges designed by architects Davitt Plan & Design Associates. The key challenges were meeting the client’s expectation of providing a solution that would eliminate the need for concrete in the delivery of the units, as well as achieving the architects design aspirations, airtightness standards, and energy-efficiency targets.
The solution was the use of four distinct LGS frame systems and utilising an innovative screw pile solution as an alternative to a traditional foundation system. Together this eliminates the use of concrete and saw the creation of thermally efficient building envelopes.
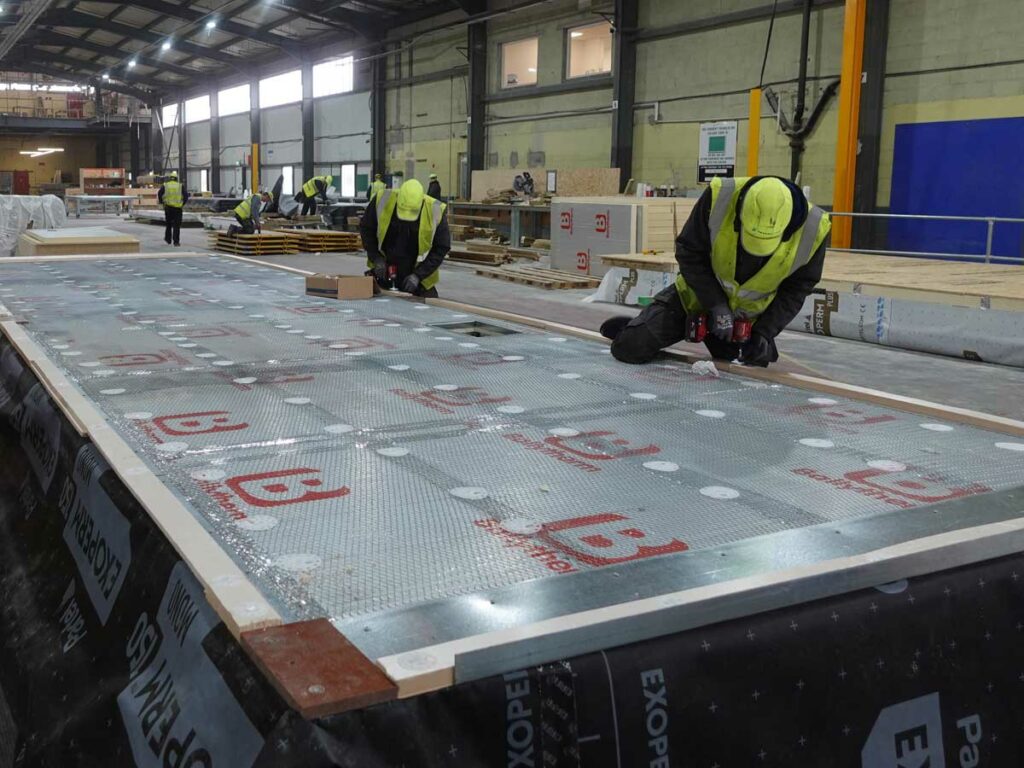
The Solution
Framespace utilised a combination of offsite manufactured Structural Panels and full form Volumetric Modular solutions to realise the four luxurious lodge designs. Throughout the design of this project, Partel’s technical team worked closely with Framespace providing product specification guidance to meet thermal and airtightness targets, manage condensation risk, and control movement of vapour in the structures.
U-Value Optimisation and Condensation Risk Analysis
Our system allows us to have several thicknesses of insulation. So depending on the client requirements or the architect requirements, we work together with Partel to get the most cost-effective thickness to achieve the target U-value.
Valentina Lujan
Design Co-ordinator at Framespace
Framespace’s offsite system, is designed to accommodate several insulation widths within the 2D structural panels and the 3D roofing solutions, ensuring that client specific thermal performance targets can be met. For each of the four lodge designs Partel provided Framespace with U-value calculations accompanied by detailed WUFI condensation risk analysis, for the floor, wall panels and roof structures.
Partel’s technical team utilised its U-value calculation tool alongside WUFI to optimise the thickness of insulation and insulation types used within the structural components. They recommended complete fabric build-ups that would achieve optimum thermal performance and prevent interstitial condensation whilst working closely with Framespace to ensure the solutions proposed were financially viable. This guaranteed the most suitable design was achieved to meet the target U-values.
On this project a number of Partel products were specified along with two forms of insulation within the fabric build-ups – mineral wool and PIR board. The metal frame was full-filled with a mineral wool insulation which was specified for both thermal performance and fire protection. On the outside of the mineral wool insulation a PIR board was installed, this removed the cold bridge and improved the U-value.
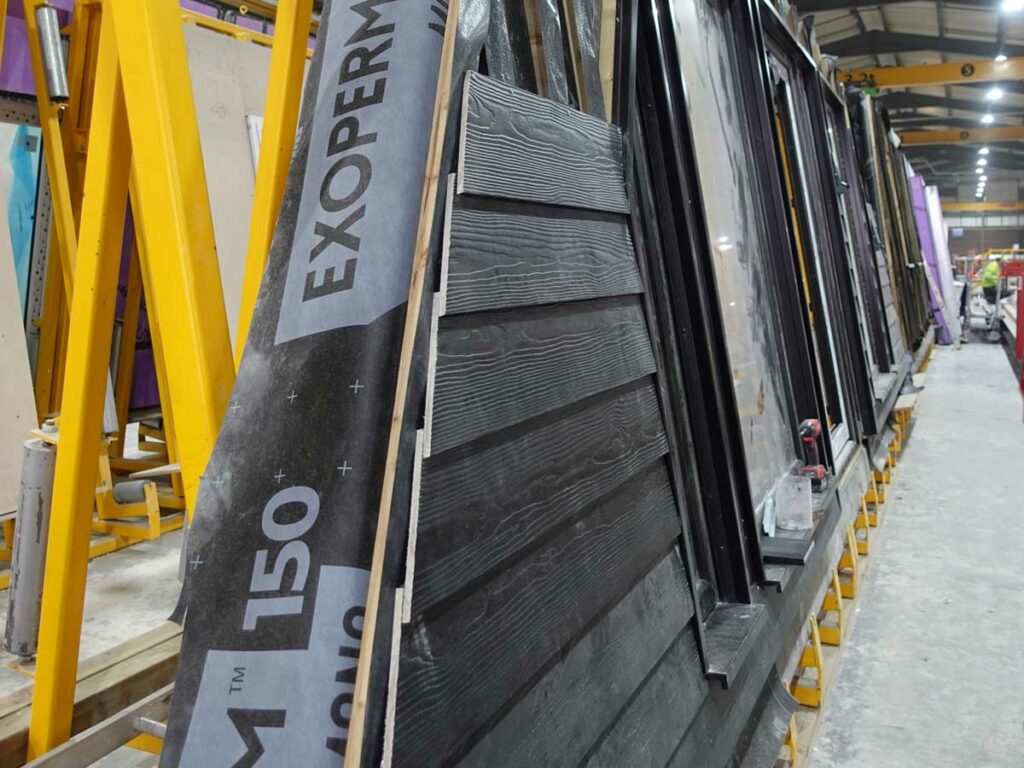
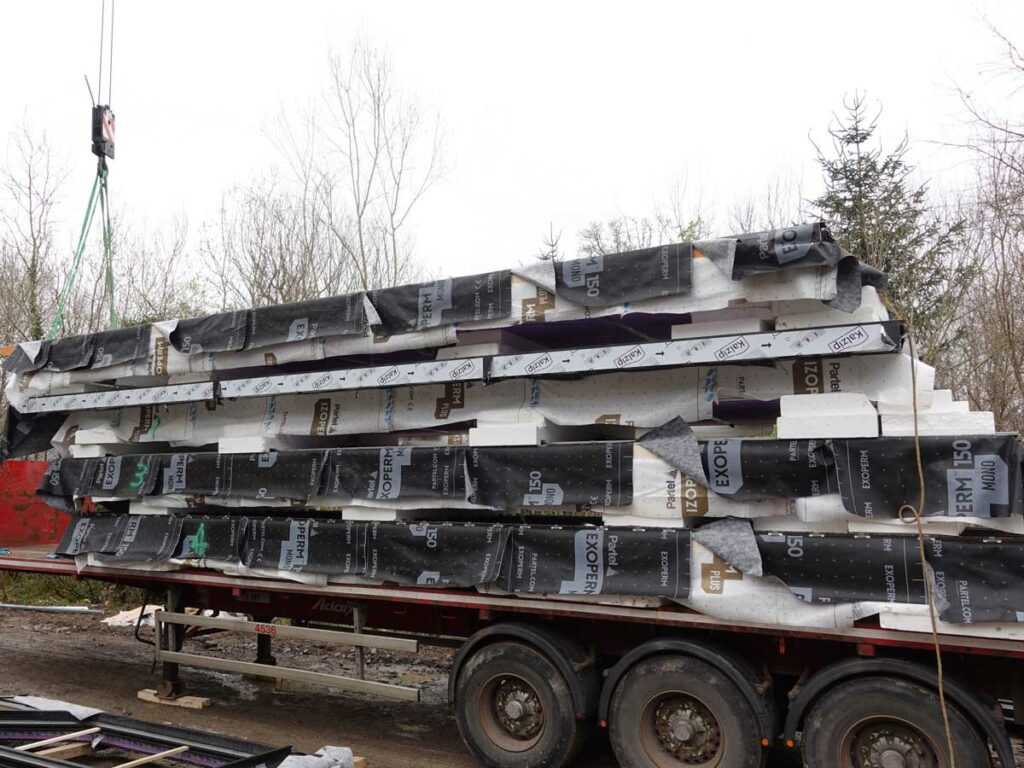
On the external walls and roof, it was crucial that the chosen membrane prevented any moisture driven through the external timber cladding or roof tiles from penetrating further into the structure. It also had to ensure that any trapped moisture within the building fabric could disperse to the outside, helping prevent the risk of interstitial condensation. For this reason Partel’s EXOPERM MONO 150 was selected. Incredibly vapour open with an SD-Value of 0.07m, it is watertight with Class W1 resistance to water penetration. On the warm side of the insulation on the modular roof structure, a vapour control layer was also needed to manage condensation risk and ensure airtightness. Partel’s IZOPERM PLUS was specified to meet these requirements.
To ensure optimum airtightness results, the airtight barrier was fully planned by Framespace, in consultation with Partel, at the design stage. IZOPERM PLUS a phA Class Vapour Control layer was used to create an internal airtight barrier on the roof, meeting the internal airtight wall board, which in turn meets EXOPERM MONO 150 on the floor. Once all services were installed, the windows and membranes were sealed at all junctions, and penetrations with phA Class airtight tape CONEXO MULTISEAL, ensuring the lodges were completely airtight and draught free.
The Drumhierny brand aims for thorough nature conservation in the creation of their onsite facilities while encompassing sustainability. These lodges were constructed offsite; ensuring a huge building site was not created in a forest, destroying the natural habitats; and also making significant savings to both the carbon footprint and time frame of the build programme. The use of external and internal membranes was an important element to this project in order to ensure the key requirements of airtightness, watertightness, condensation control and thermal efficiency were met. Partel’s membranes were factory installed to the structural panels and volumetric modular solutions before being delivered and constructed onsite, reducing the project’s carbon emissions during construction.
Architect: Davitt Plan & Design Associates
Manufacturer: Framespace Solutions
Project type: Light Gauge Steel Frame
Building: Lodge
Completion: 2022
